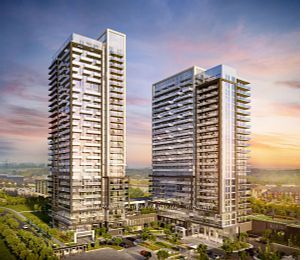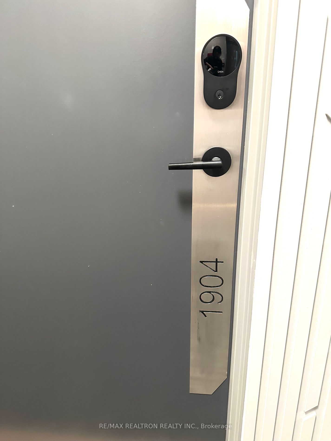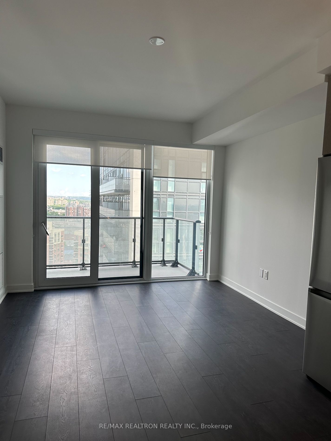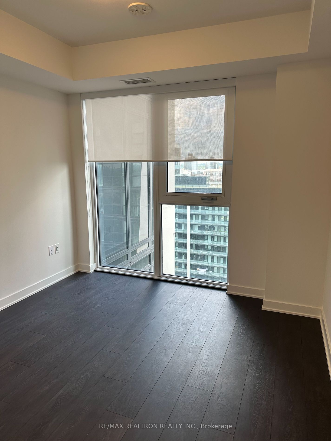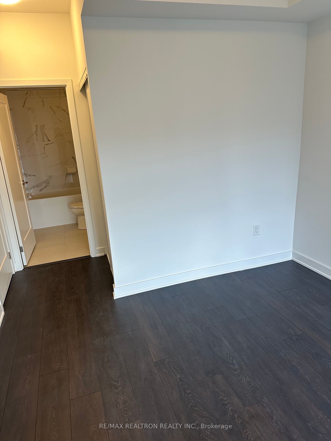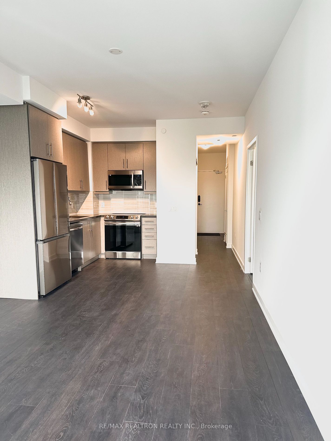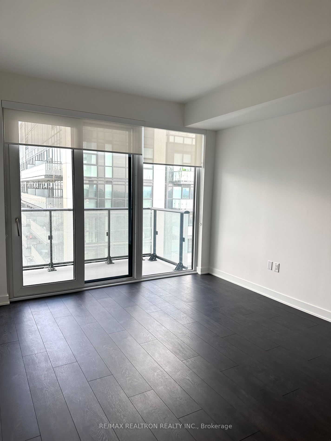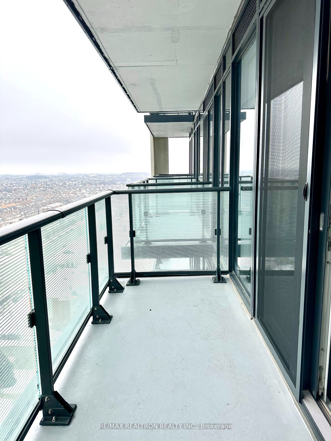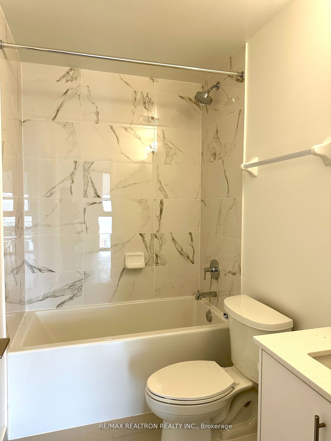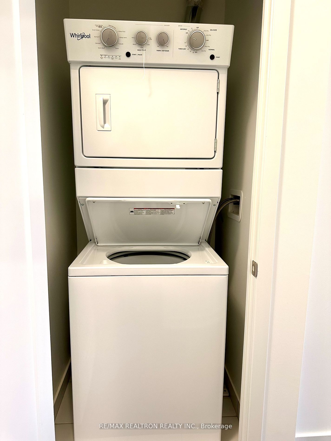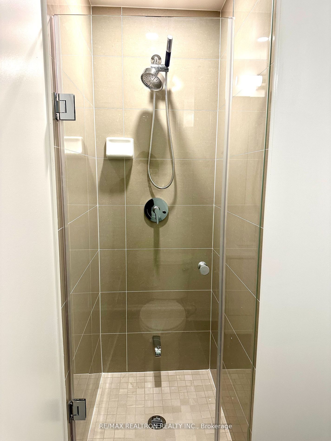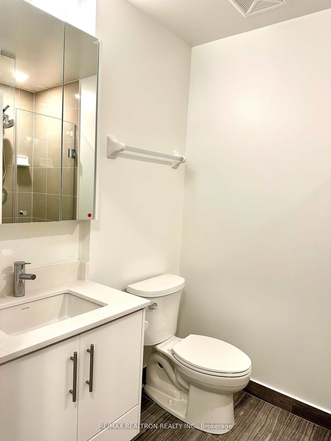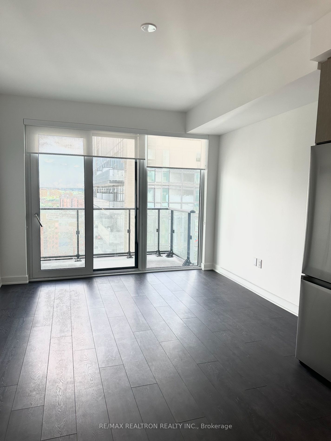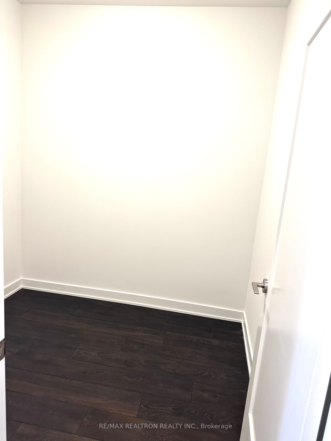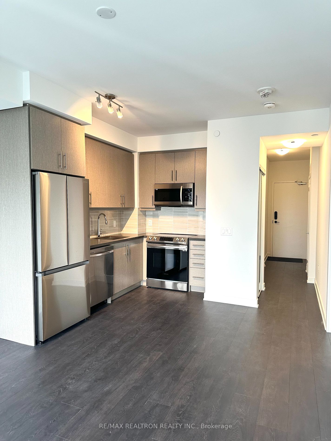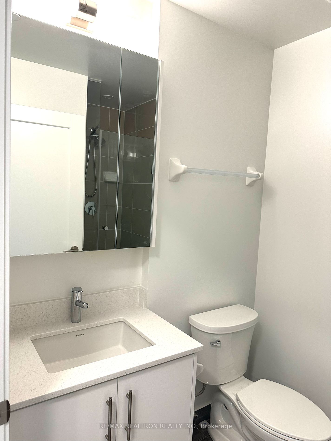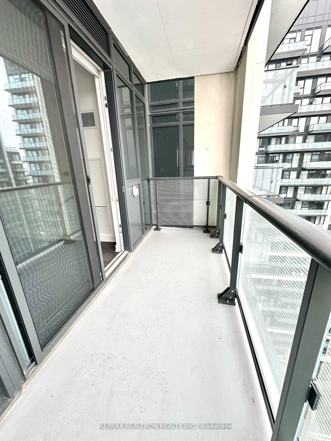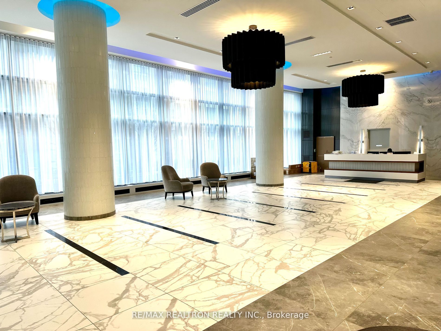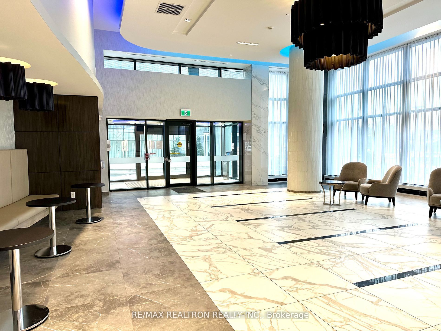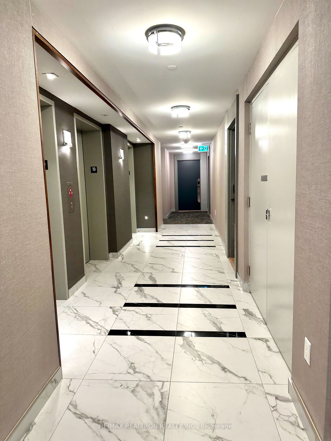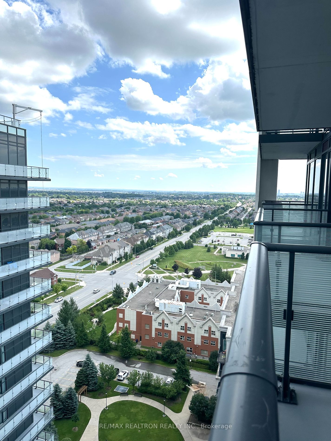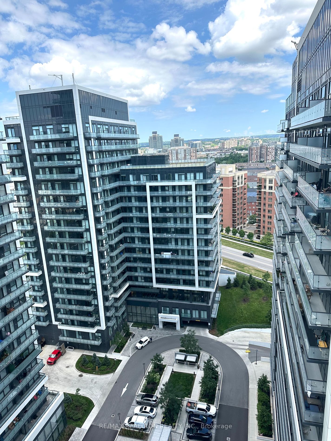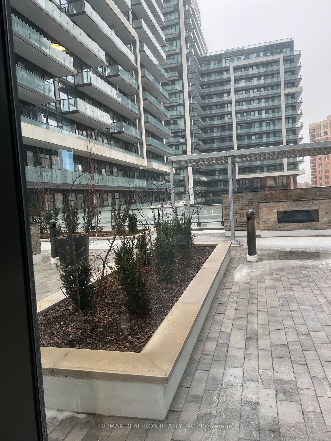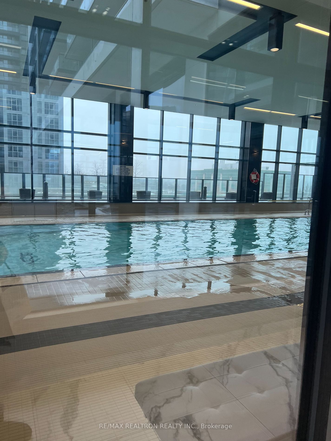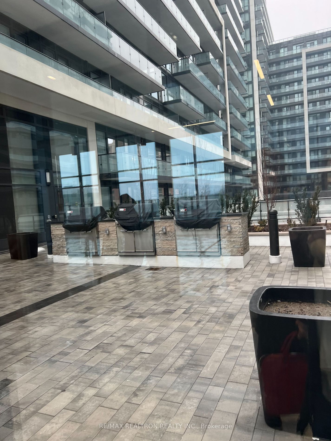| Date | Days on Market | Price | Event | Listing ID |
|---|
|
|
27 | $625,000 | Sold | N9195210 |
| 7/27/2024 | 27 | $645,000 | Listed | |
|
|
14 | $679,000 | Terminated | N9035854 |
| 7/12/2024 | 14 | $679,000 | Listed | |
|
|
8 | $2,800 | Terminated | N9045295 |
| 7/18/2024 | 8 | $2,800 | Listed | |
|
|
5 | $2,750 | Terminated | N8052796 |
| 2/7/2024 | 5 | $2,750 | Listed | |
|
|
74 | $605,000 | Sold | N7302626 |
| 11/16/2023 | 74 | $625,000 | Listed | |
|
|
41 | $625,000 | Terminated | N7059798 |
| 10/5/2023 | 41 | $625,000 | Listed | |
|
|
90 | $659,000 | Terminated | N6645338 |
| 7/6/2023 | 90 | $659,000 | Listed |
.png)
