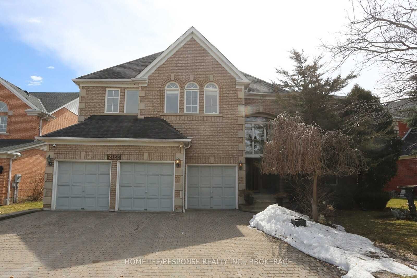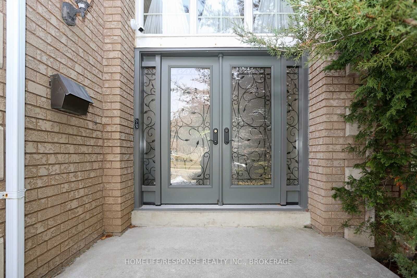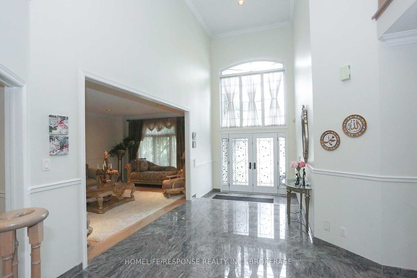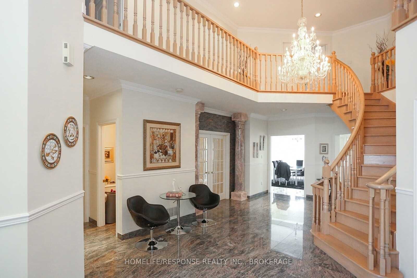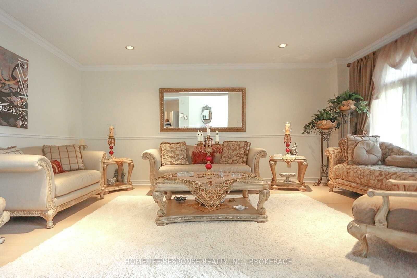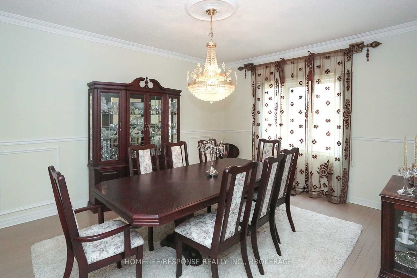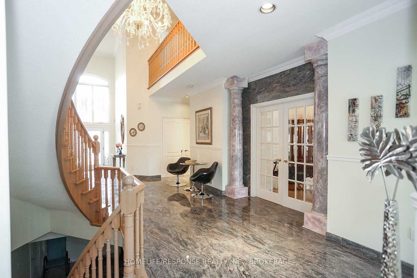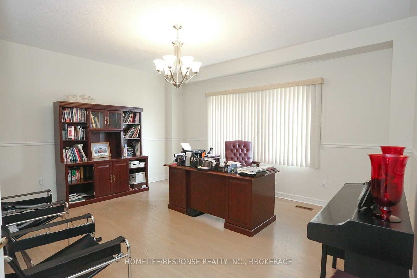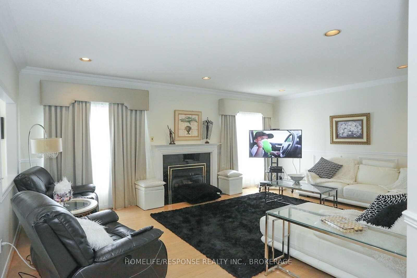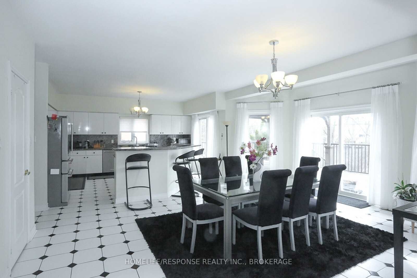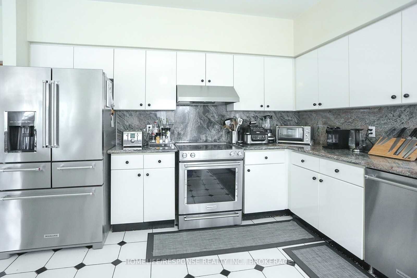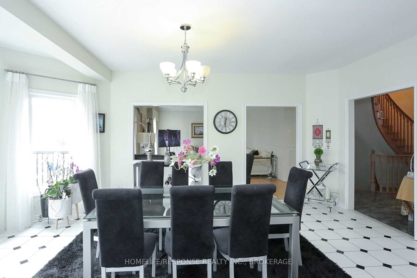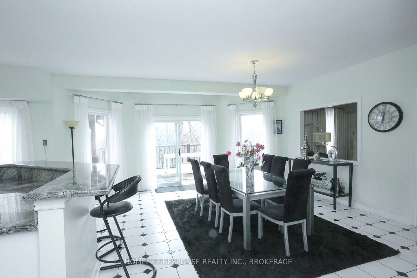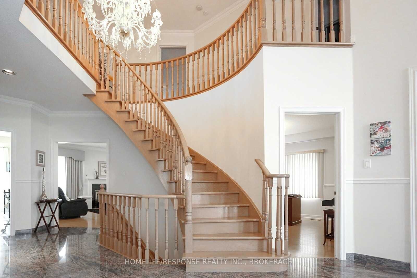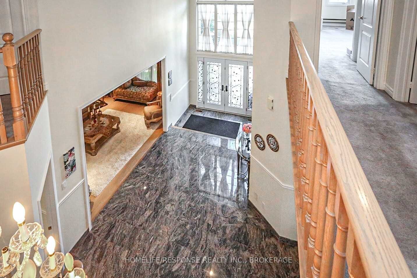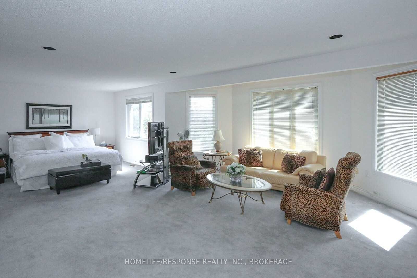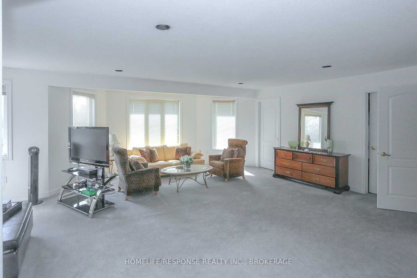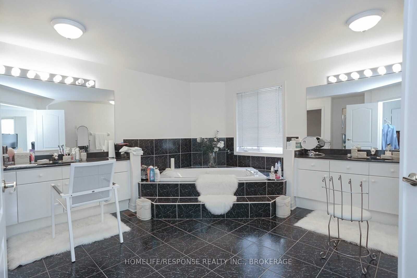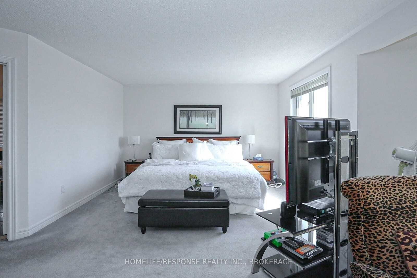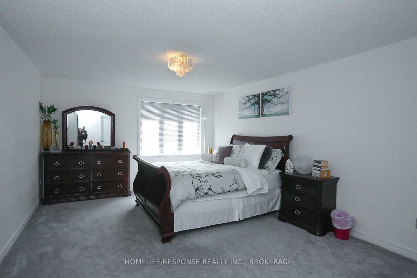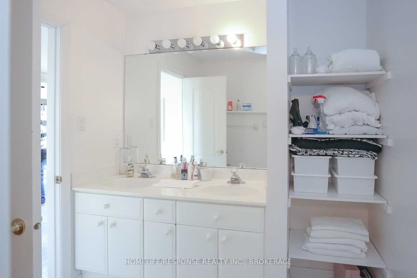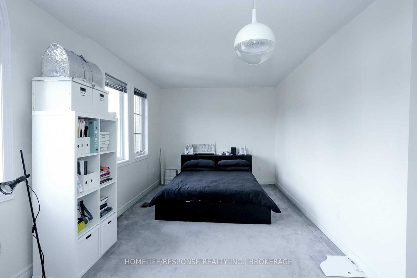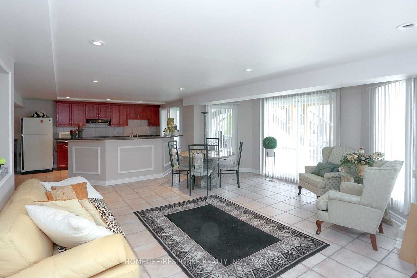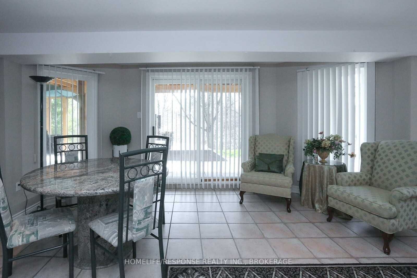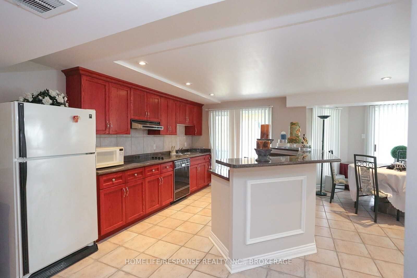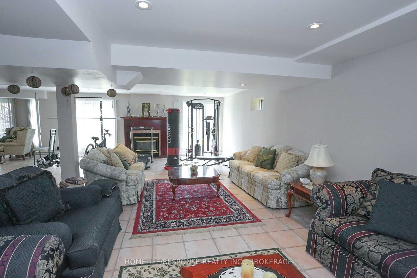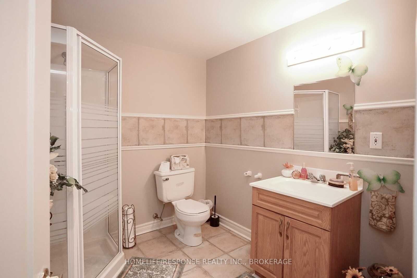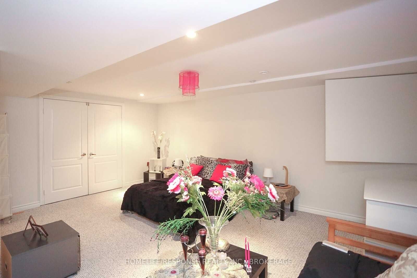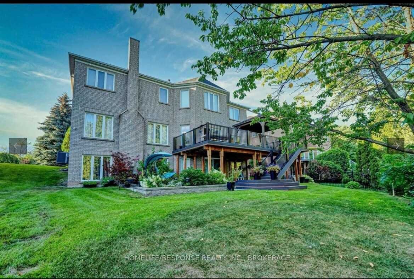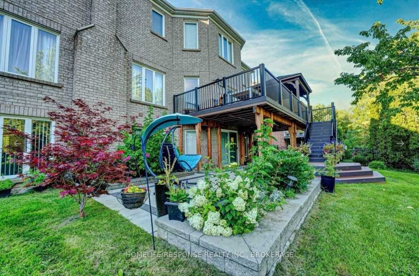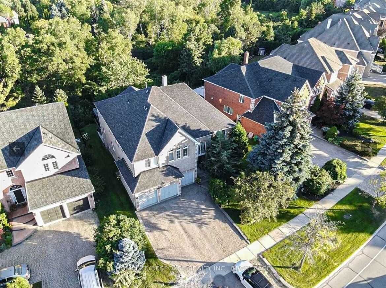| Date | Days on Market | Price | Event | Listing ID |
|---|
|
|
169 | $2,450,000 | Sold | W10421206 |
| 11/11/2024 | 169 | $2,799,999 | Listed | |
|
|
27 | $2,830,000 | Sold | W8248396 |
| 4/18/2024 | 27 | $2,998,000 | Listed | |
|
|
91 | $3,298,000 | Terminated | W8011156 |
| 1/18/2024 | 91 | $3,298,000 | Listed | |
|
|
60 | $3,399,000 | Terminated | W7311466 |
| 11/20/2023 | 60 | $3,399,000 | Listed | |
|
|
83 | $3,688,000 | Terminated | W6776842 |
| 8/29/2023 | 83 | $3,688,000 | Listed | |
|
|
118 | $3,699,000 | Expired | W6009939 |
| 4/5/2023 | 118 | $3,699,000 | Listed | |
|
|
30 | $3,900,000 | Terminated | W5898651 |
| 2/8/2023 | 30 | $3,900,000 | Listed |
.png)
