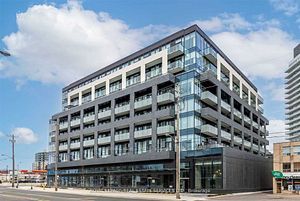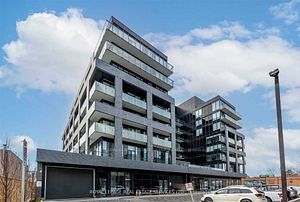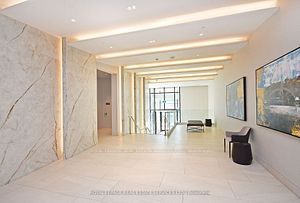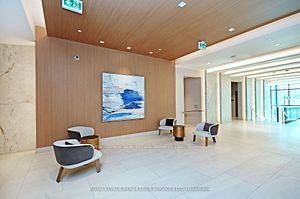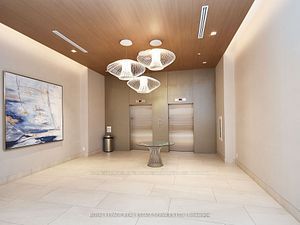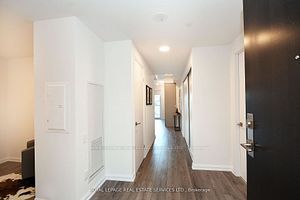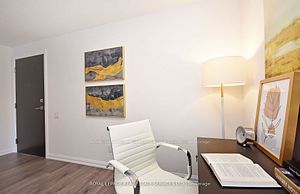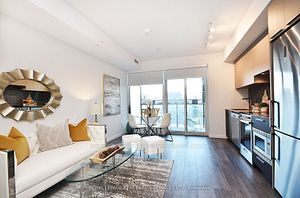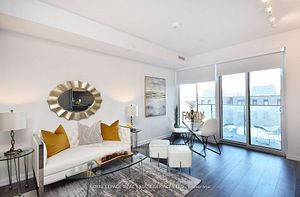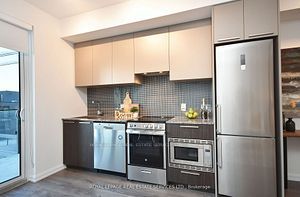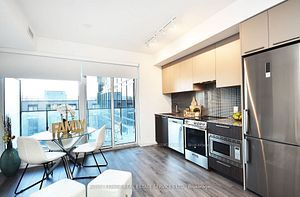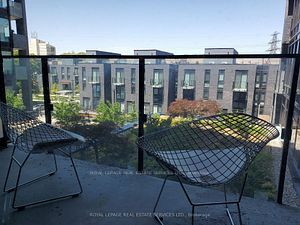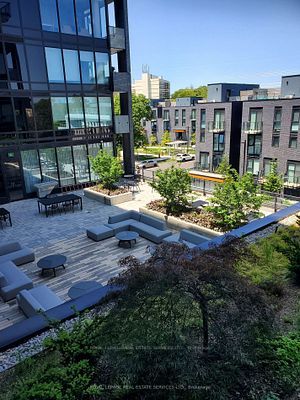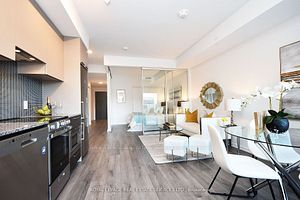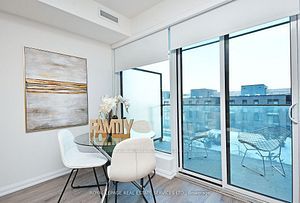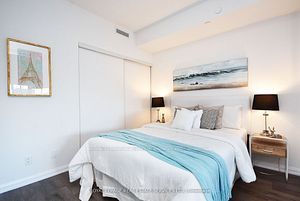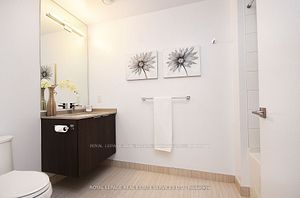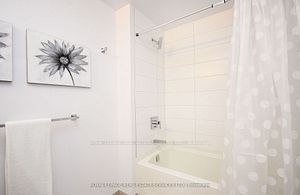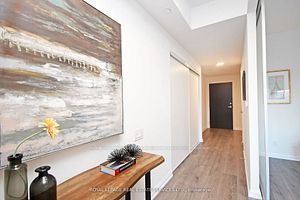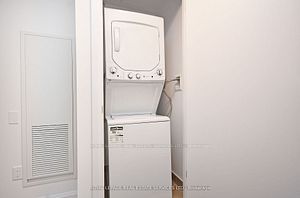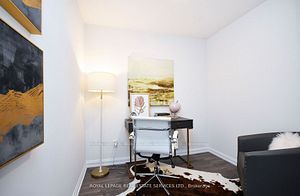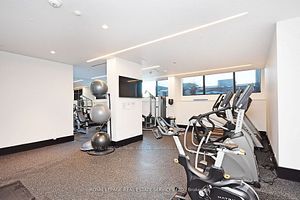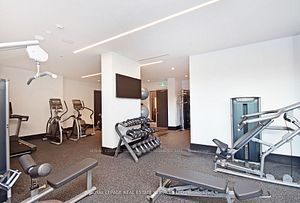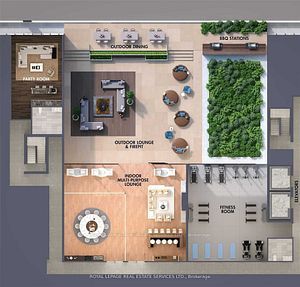| Date | Days on Market | Price | Event | Listing ID |
|---|
|
|
62 | $595,500 | Terminated | W11971952 |
| 2/13/2025 | 62 | $595,500 | Listed | |
|
|
121 | $594,500 | Expired | W9009306 |
| 7/3/2024 | 121 | $594,500 | Listed | |
|
|
85 | $599,900 | Terminated | W8216274 |
| 4/9/2024 | 85 | $599,900 | Listed | |
|
|
41 | $610,000 | Terminated | W8098600 |
| 2/28/2024 | 41 | $610,000 | Listed | |
|
|
123 | $610,000 | Expired | W7243422 |
| 10/24/2023 | 123 | $610,000 | Listed | |
|
|
35 | $619,900 | Terminated | W7013866 |
| 9/19/2023 | 35 | $619,900 | Listed | |
|
|
42 | $619,900 | Terminated | W6726306 |
| 8/8/2023 | 42 | $619,900 | Listed | |
|
|
53 | $625,000 | Terminated | W6162692 |
| 6/16/2023 | 53 | $625,000 | Listed | |
|
|
22 | $599,900 | Terminated | W6037440 |
| 5/24/2023 | 22 | $599,900 | Listed | |
|
|
111 | $658,000 | Terminated | W5890479 |
| 2/2/2023 | 111 | $658,000 | Listed |
.png)
